1331 Caitlyn Circle, Westlake Village, CA 91361
-
Listed Price :
$2,995,000
-
Beds :
4
-
Baths :
6
-
Property Size :
4,919 sqft
-
Year Built :
2002
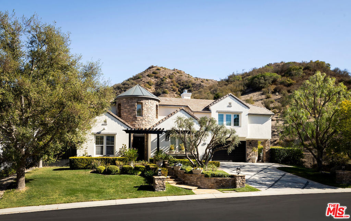
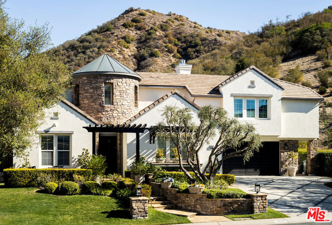
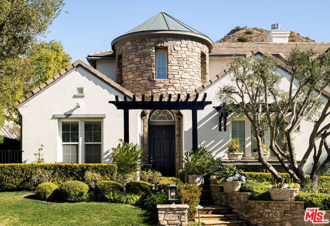
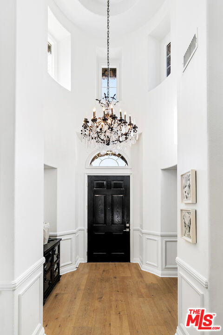
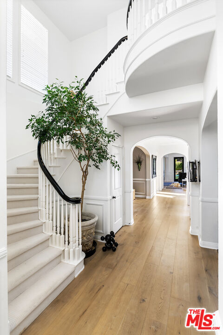
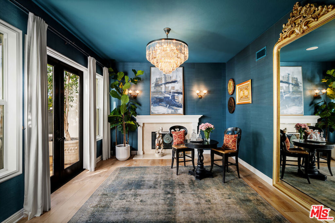
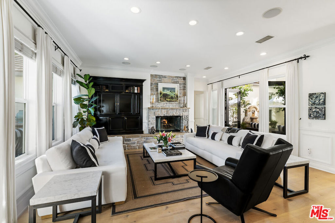
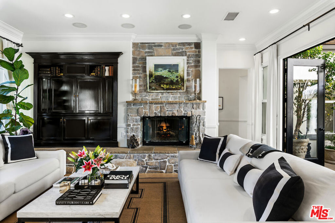
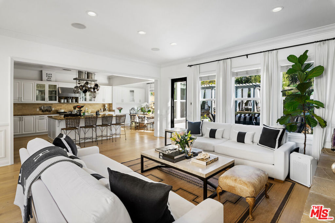
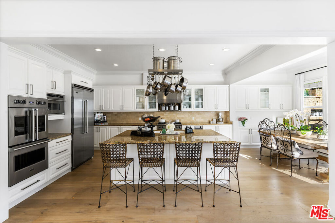
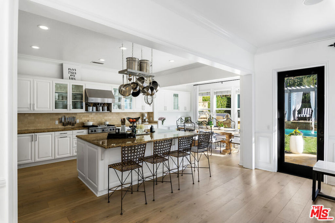
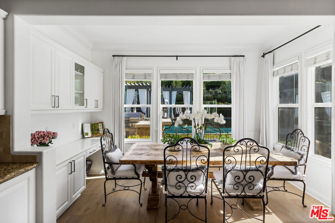
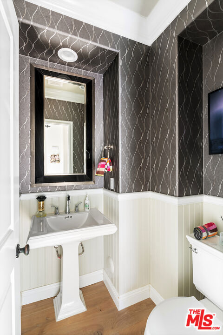
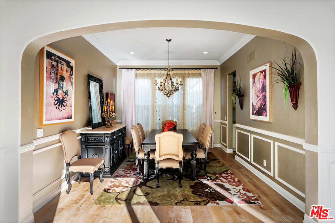
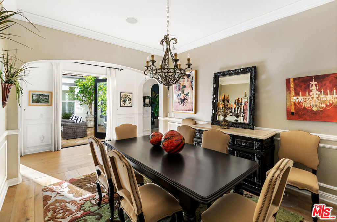
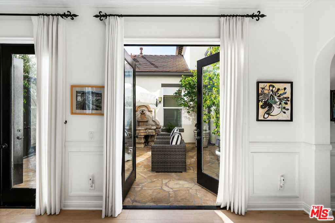
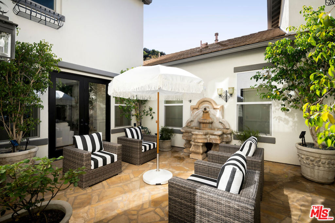
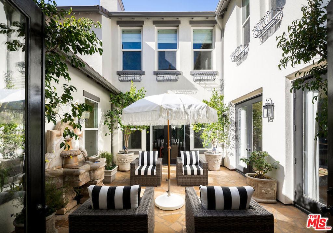
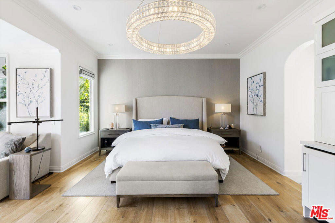
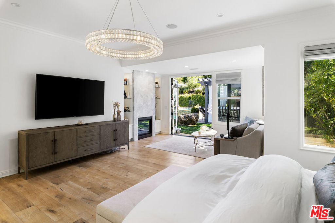
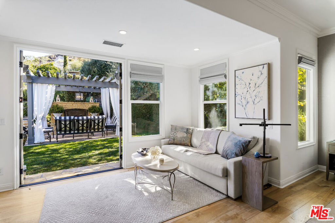
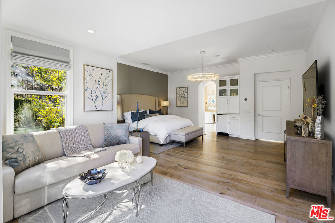
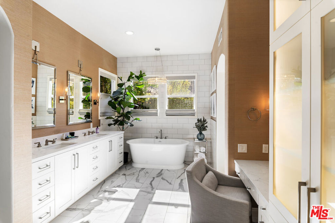
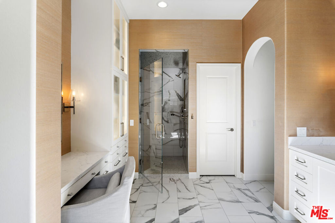
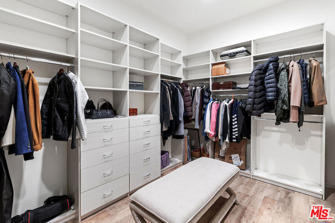
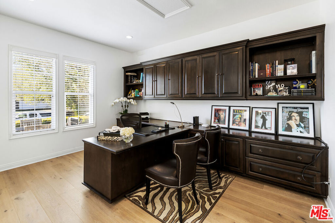
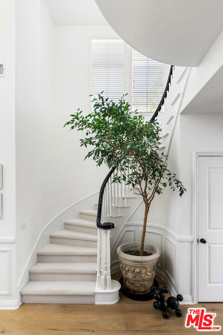
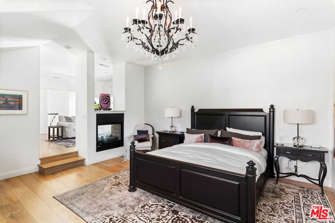
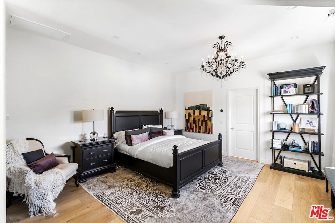
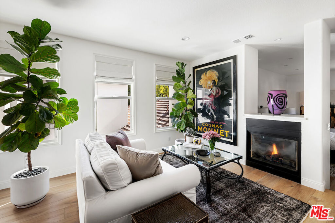
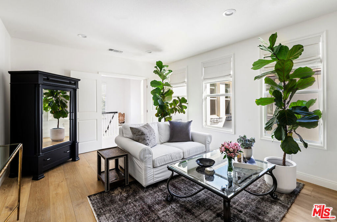
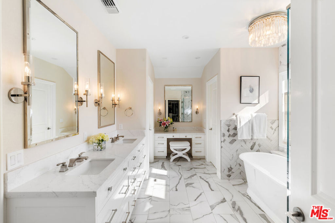
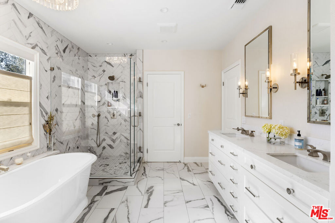
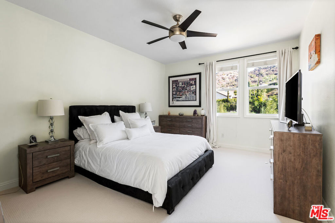
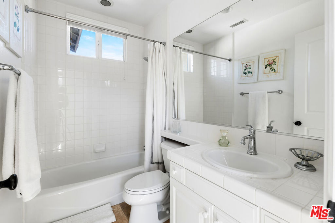
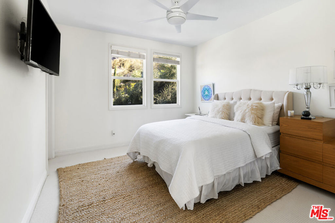
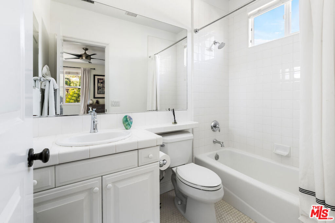
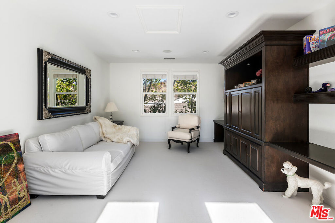
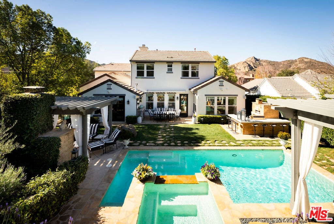
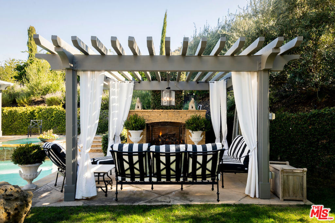
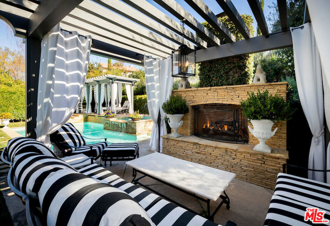
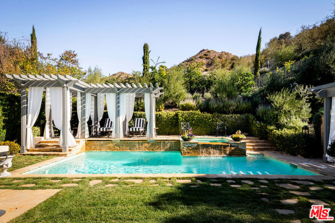
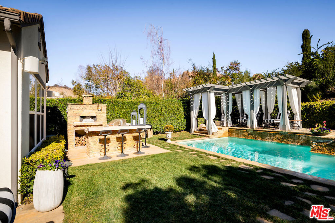
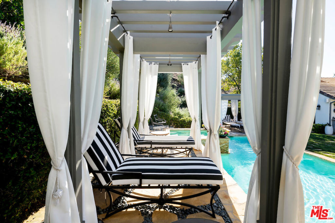
Property Description
Privately tucked away behind the gates of the exclusive Sycamore Canyon Estates, is this contemporary Mediterranean estate with a stunning mountain backdrop. Upon entering the double height foyer guests are welcomed by pristine Oak flooring, wainscoting, arched hallways and a dramatic winding staircase. The highly functional floorplan showcases the formal living room with a cozy fireplace to the right of the formal entry and an office with custom built-in's to the left. An elegant formal dining room flows into the kitchen through a butler's pantry with an abundance of additional storage space and prep areas. A true chef's kitchen is fully equipped with stainless steel appliances, a generous center island, and charming breakfast table nook overlooking the backyard. A stone clad fireplace and custom built-in's are displayed across the living room wall creating a perfect mix between sophistication and comfort. The main floor offers a primary suite, in addition to the second primary suite on the upper level, which provides a seating area, luxurious en-suite and considerable walk-in closet. The primary suite on the upper level is just as lavish with a double sided fireplace adjoining its' seating area. A marble adorned spa like en-suite with dual sinks, free standing soaker tub, and spacious shower are sure to be enjoyed by the most discerning buyer. Two additional bedrooms, each with private en-suites, and a bonus room perfect for an office, home theatre, or playroom complete the second floor. All of the, nearly one third of an acre, lot has been transformed into an outdoor oasis. A grassy pad with stone path leads to the in-ground pool with a waterfall hot tub. After taking a dip, guests can dry off in one of the two cabanas in front of the outdoor fireplace and then enjoy a meal at the outdoor kitchen equipped with a barbecue and pizza oven. A perfect execution of resort like living while being conveniently located near hiking trails, Westlake's upscale boutiques and dining destinations, and beaches.
Interior Features
| Laundry Information |
| Location(s) |
Laundry Room |
| Bedroom Information |
| Bedrooms |
4 |
| Bathroom Information |
| Bathrooms |
6 |
| Flooring Information |
| Material |
Carpet, Tile, Wood |
| Interior Information |
| Features |
Walk-In Closet(s) |
| Cooling Type |
Central Air |
Listing Information
| Address |
1331 Caitlyn Circle |
| City |
Westlake Village |
| State |
CA |
| Zip |
91361 |
| County |
Los Angeles |
| Listing Agent |
Josh Flagg DRE #01470467 |
| Co-Listing Agent |
Diana Garnett DRE #02114563 |
| Courtesy Of |
Compass |
| List Price |
$2,995,000 |
| Status |
Active |
| Type |
Residential |
| Subtype |
Single Family Residence |
| Structure Size |
4,919 |
| Lot Size |
13,652 |
| Year Built |
2002 |
Listing information courtesy of: Josh Flagg, Diana Garnett, Compass. *Based on information from the Association of REALTORS/Multiple Listing as of Feb 8th, 2025 at 1:21 PM and/or other sources. Display of MLS data is deemed reliable but is not guaranteed accurate by the MLS. All data, including all measurements and calculations of area, is obtained from various sources and has not been, and will not be, verified by broker or MLS. All information should be independently reviewed and verified for accuracy. Properties may or may not be listed by the office/agent presenting the information.












































